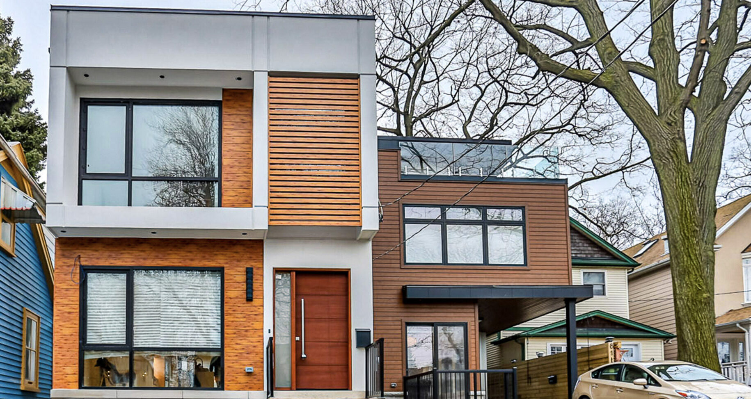
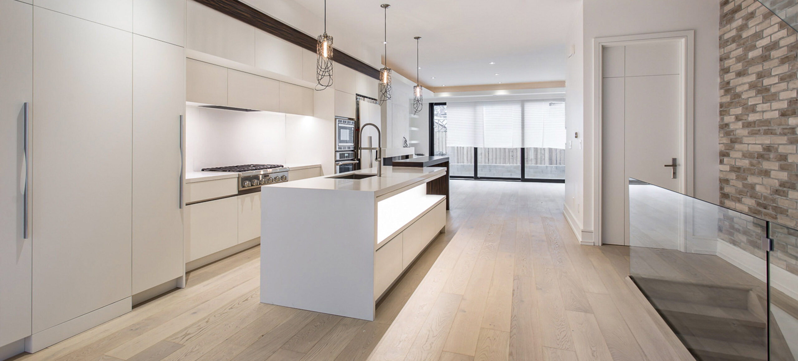
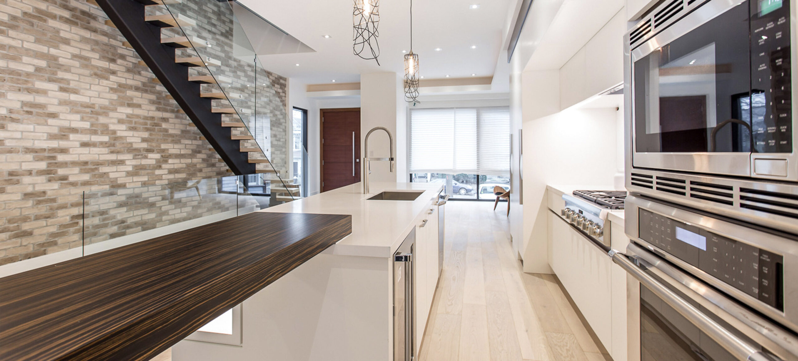
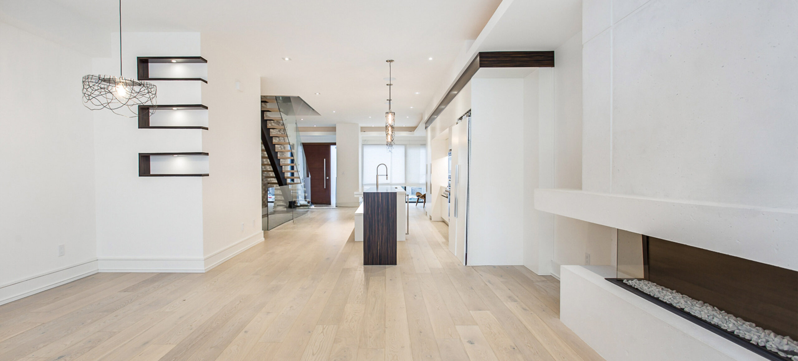
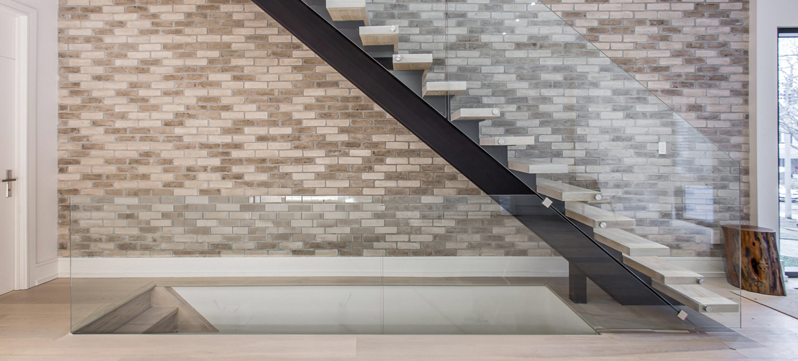
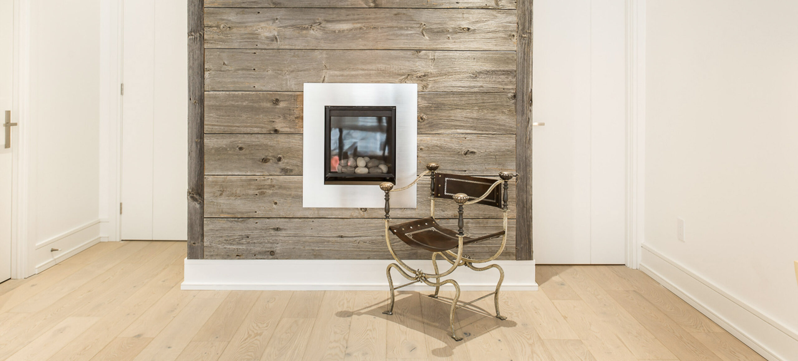
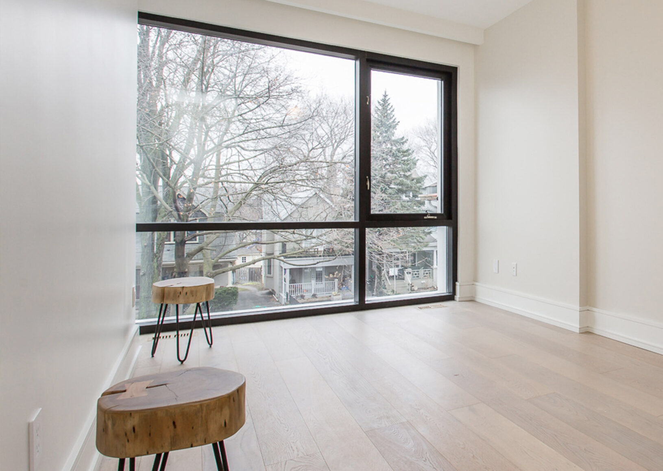
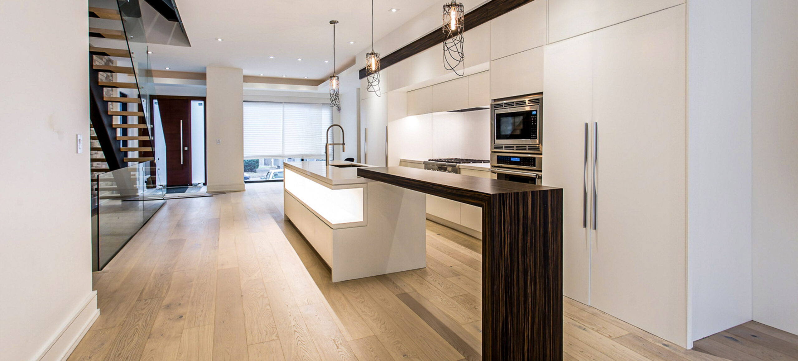
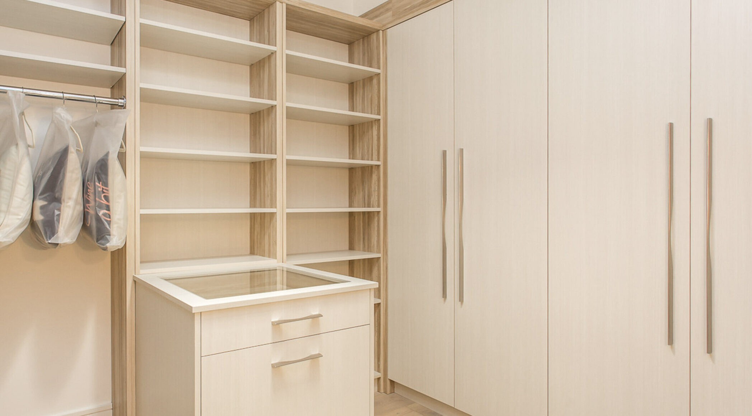
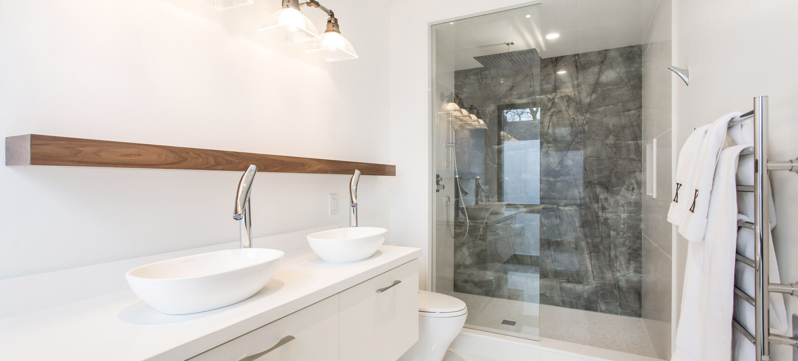
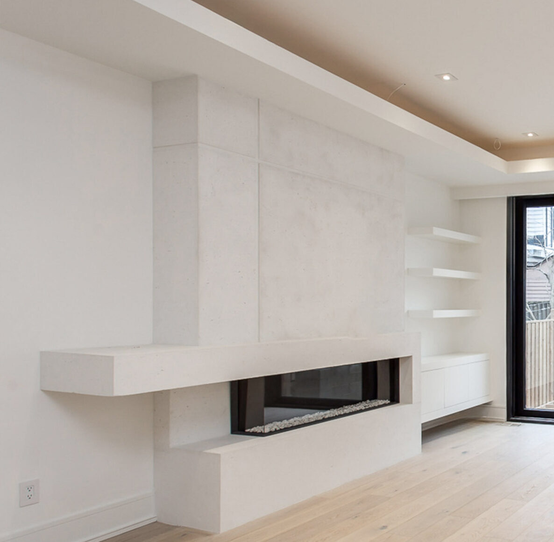
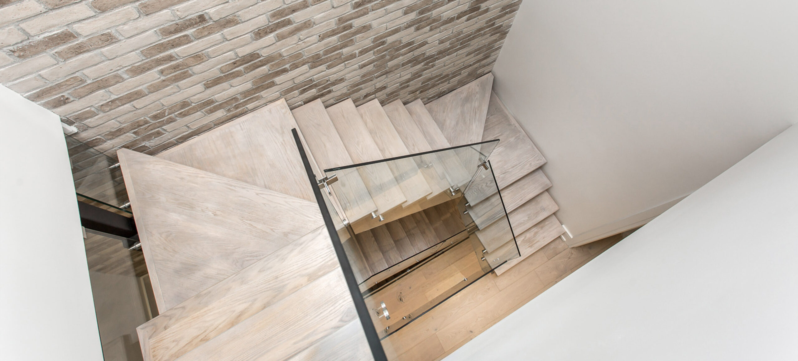
The Kenilworth Residence features an elegantly structured façade defined by clean lines, balanced geometry, and a modern material palette of smooth stucco and dark accents. Layered volumes and a welcoming front porch add depth and warmth, creating a friendly streetscape presence.
Inside, natural light and outdoor connections are prioritized through large sliding doors that open the main living area to the backyard, fostering an effortless flow and sense of openness. The open floor plan integrates kitchen, dining, and living spaces for easy interaction, with clean cabinetry and a central island at its heart. Upstairs, bright and cozy bedrooms offer privacy with generous windows. Throughout, the interiors balance stylish restraint with comfortable warmth, using sunlight and texture to create a rhythmic, inviting atmosphere. The Kenilworth Residence combines contemporary form with thoughtful materials and open, interconnected spaces—resulting in a home that is both beautiful and deeply livable.


