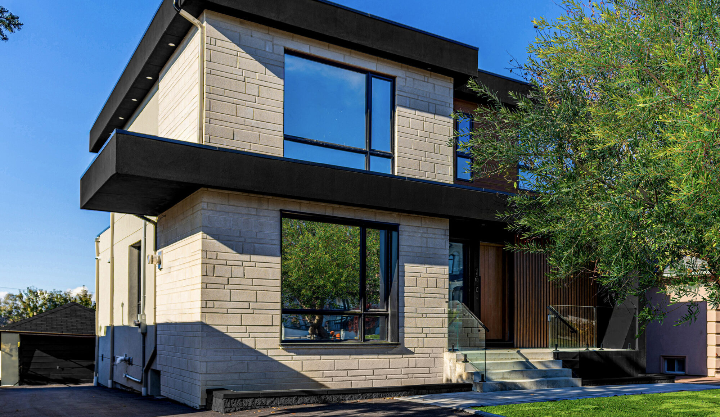
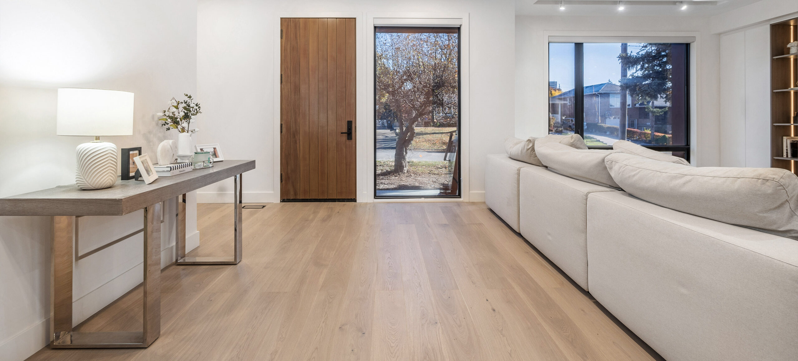
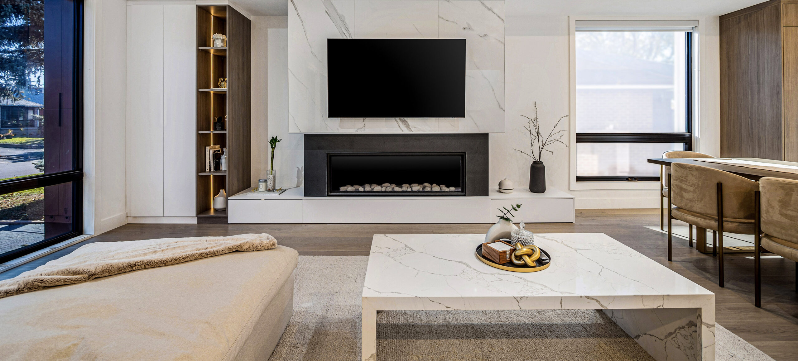
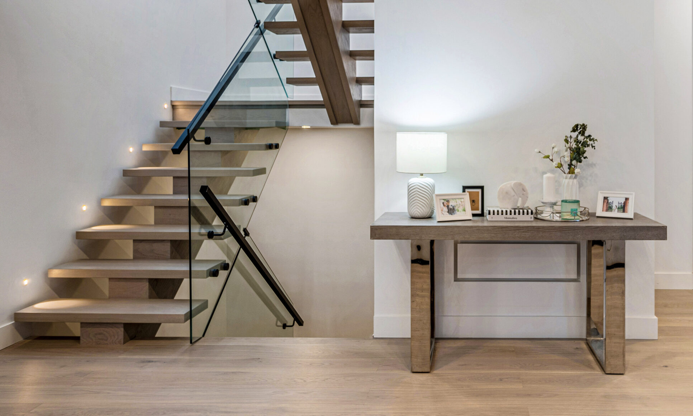

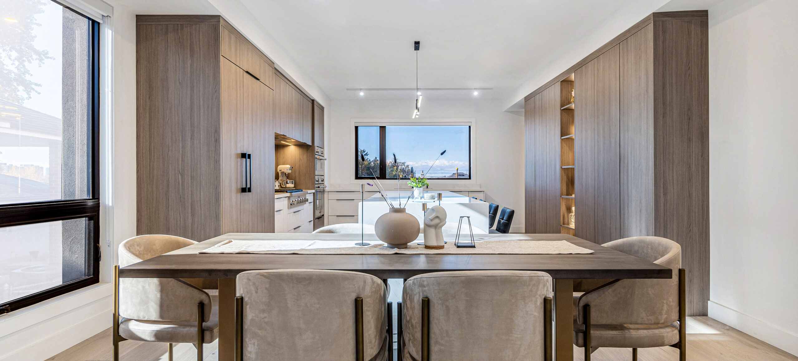
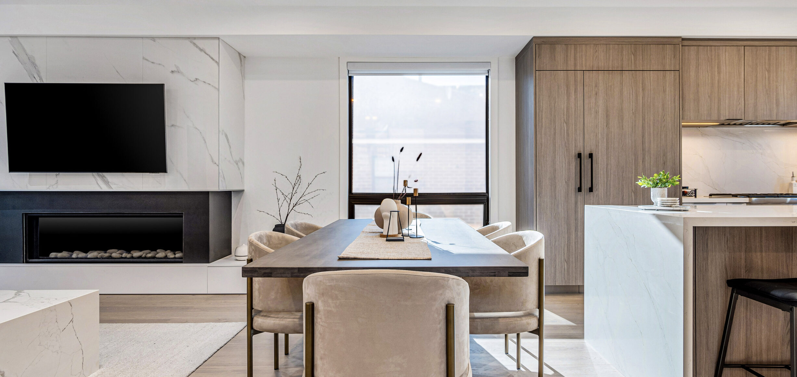
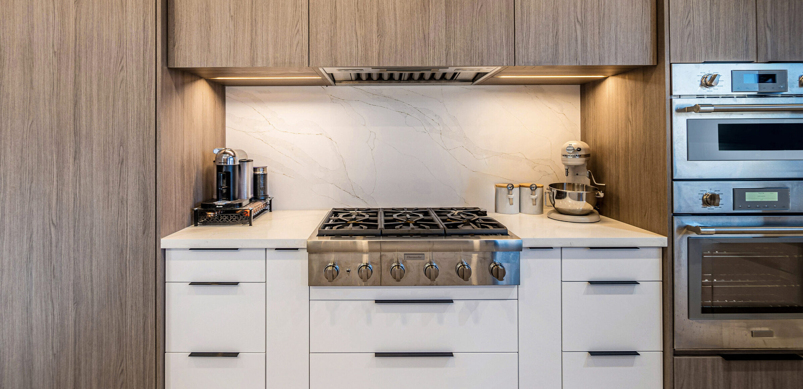
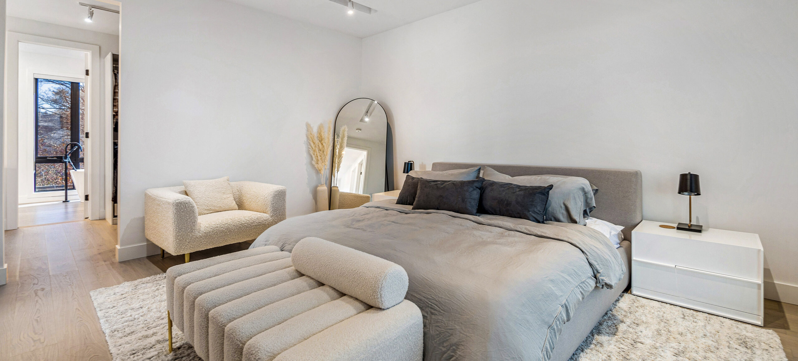
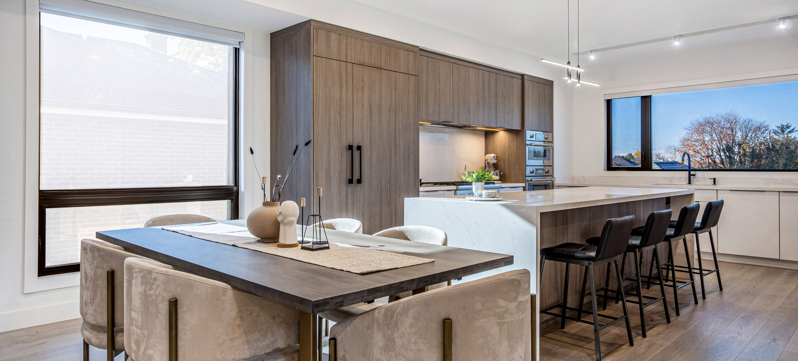
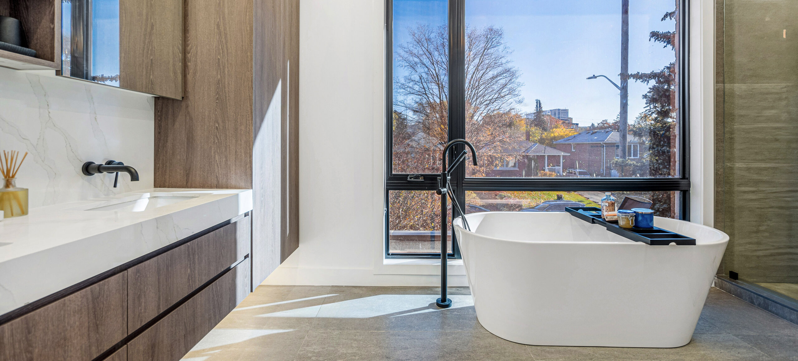
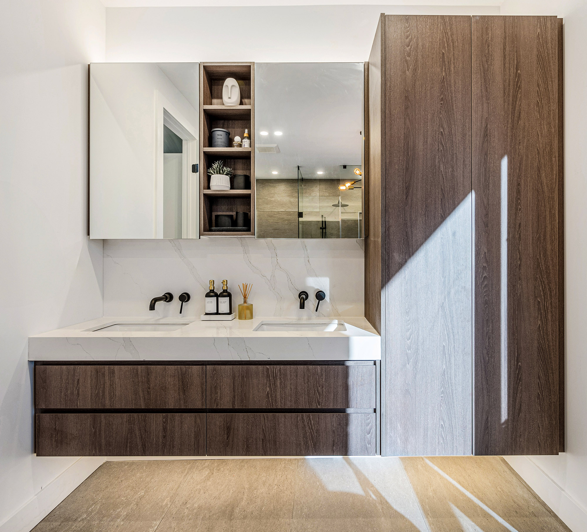

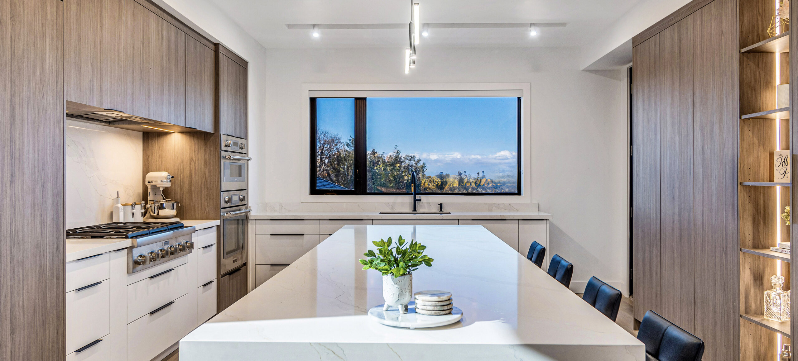
This project exemplifies tailored excellence, thoughtfully crafted to meet the homeowner’s vision for a functional, multigenerational home that is both practical and inviting. Throughout the renovation, we guided the client through indecisiveness, ensuring the project stayed on schedule and within budget while maintaining a client-focused approach.
The exterior features a harmonious mix of stucco, wood, and stone, creating dynamic elevations rich in volume and character. Inside, two primary bedrooms accommodate multigenerational living, fostering a sense of togetherness. An open floor plan on the main level encourages culinary pursuits and meaningful family interactions centered on hosting, gathering, sharing, and learning. The Scandinavian-inspired color palette of serene whites, soft grays, and natural wood tones imparts timeless elegance while enhancing the home’s airy, tranquil, and sophisticated atmosphere.



