
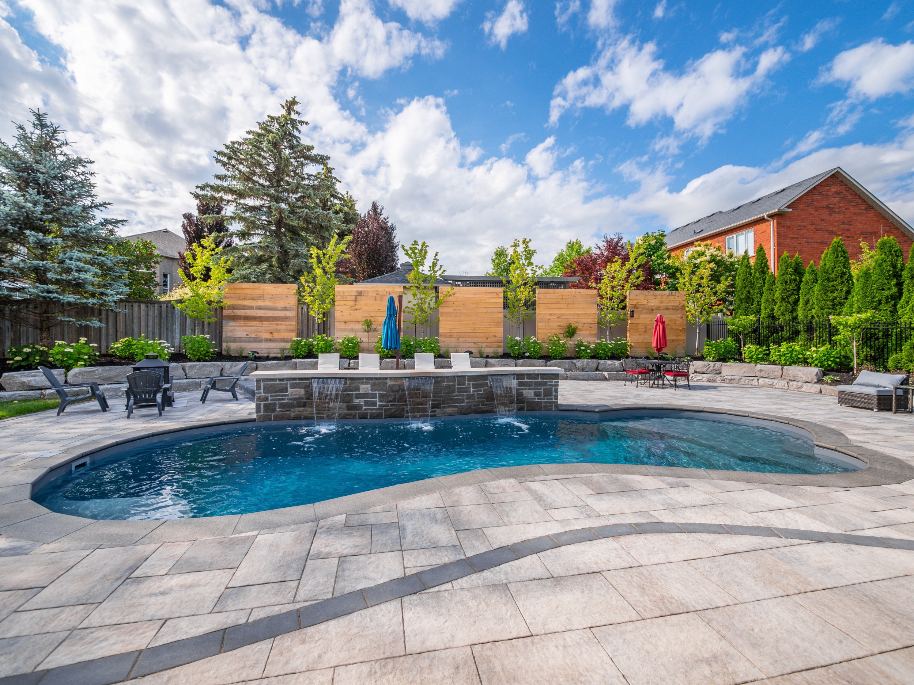
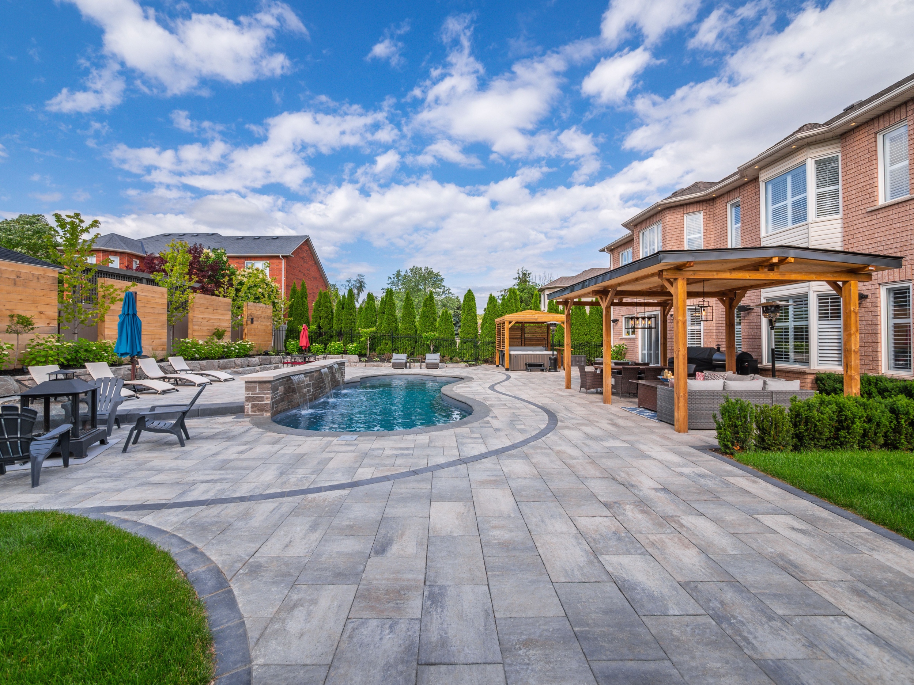
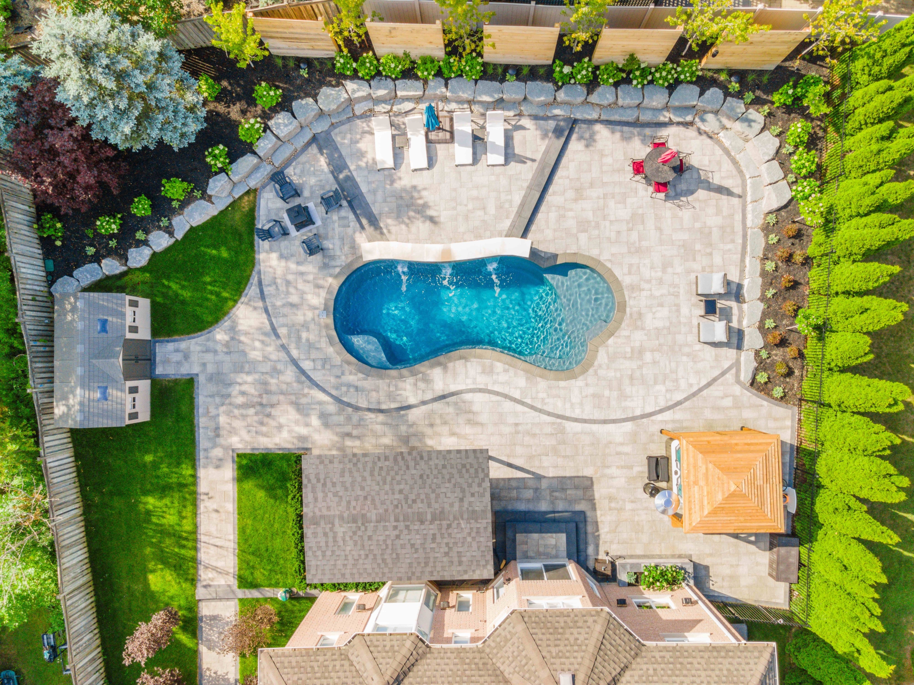
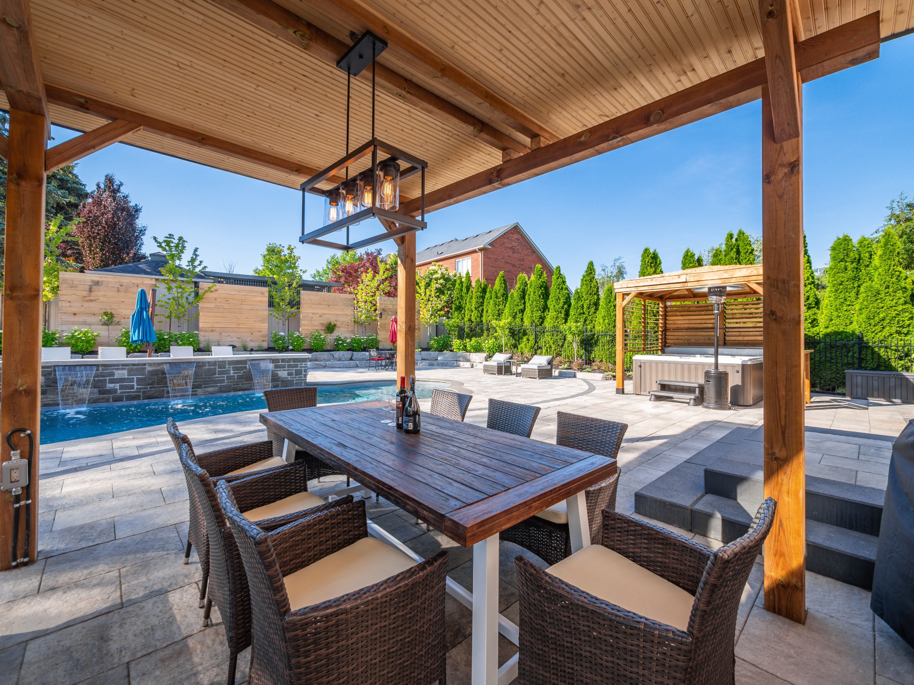

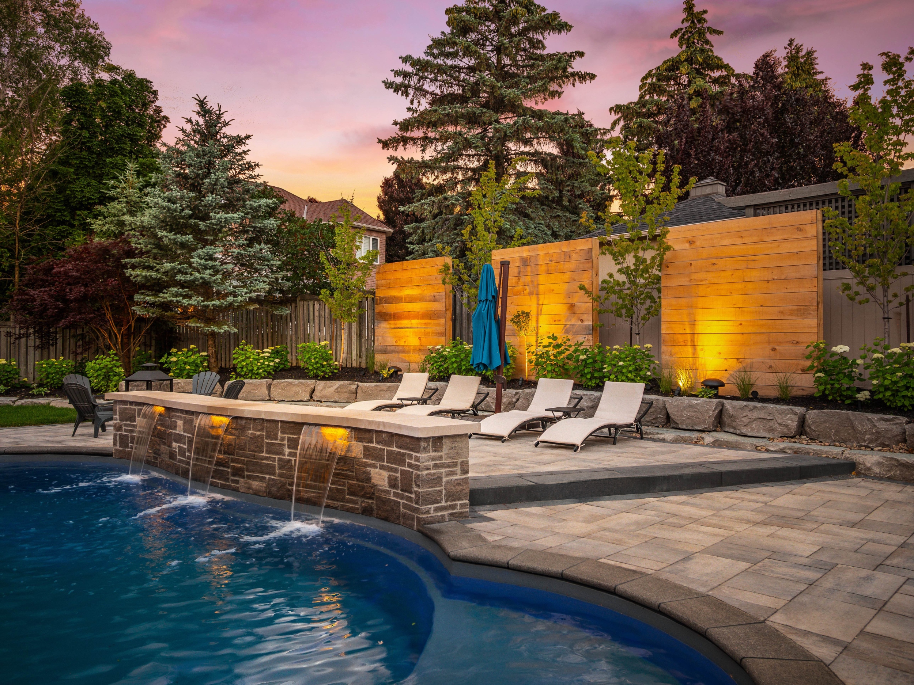
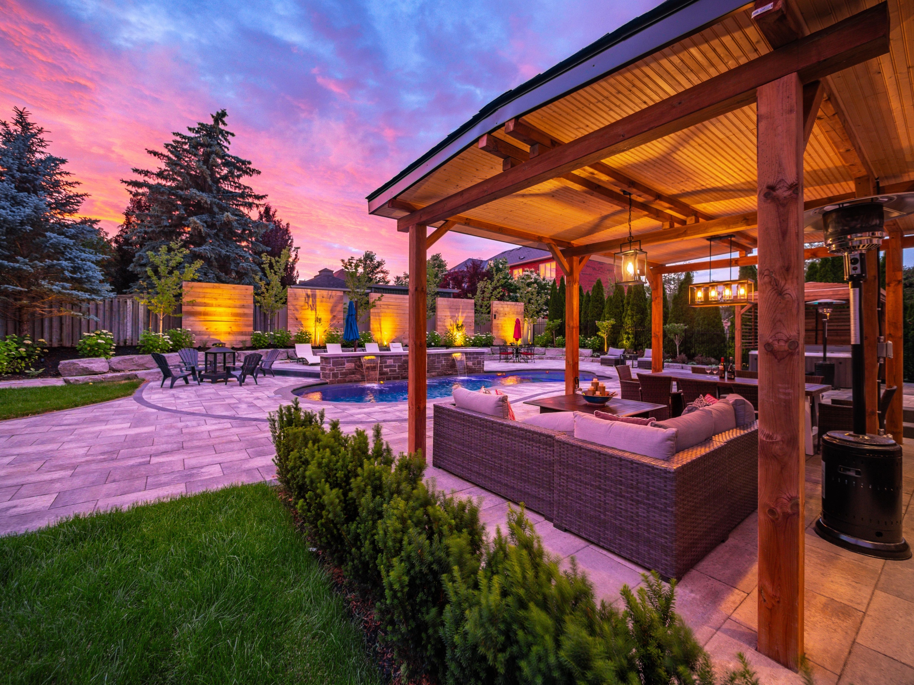
The Laurentian project treats landscape as both threshold and terrain, crafting a serene residential front and backyard defined by clean geometry, subtle elevation changes, and refined materials. Concrete, stone, and soft planting work together to organize the site into calm zones for movement and rest.
Walkways guide circulation smoothly across levels, with steps and edges integrated into the landform for seamless transitions. Low retaining walls serve as informal seating and framing elements, blurring the boundary between function and design. With its minimal palette and clear spatial organization, Laurentian feels grounded yet open—a deliberate, calming space that balances structure with softness.
