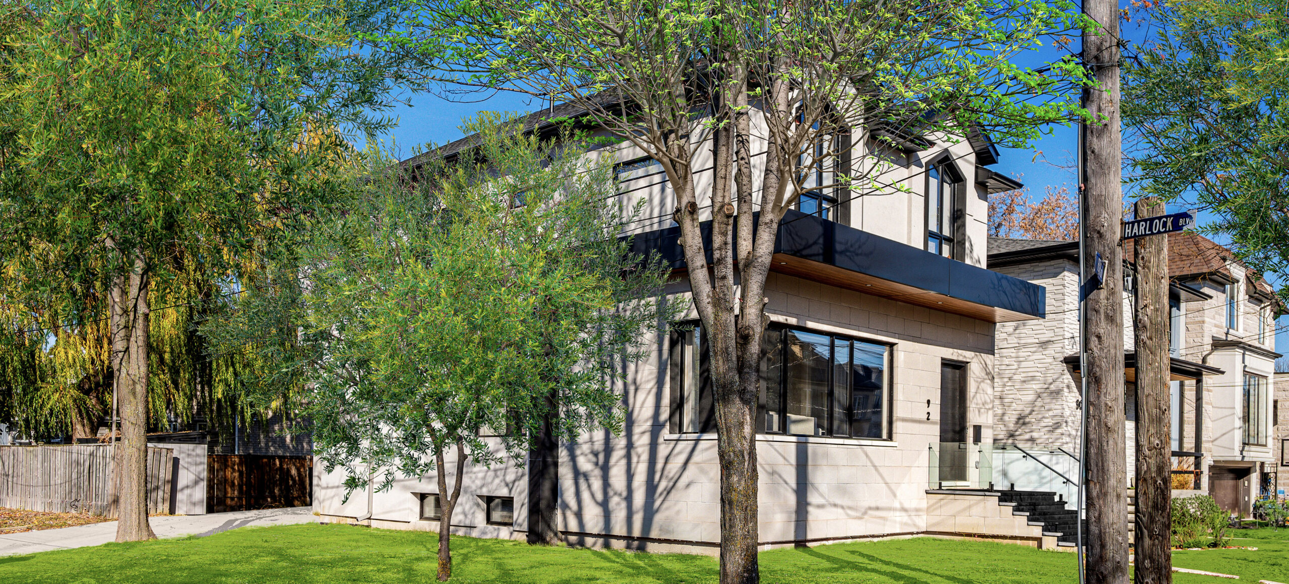


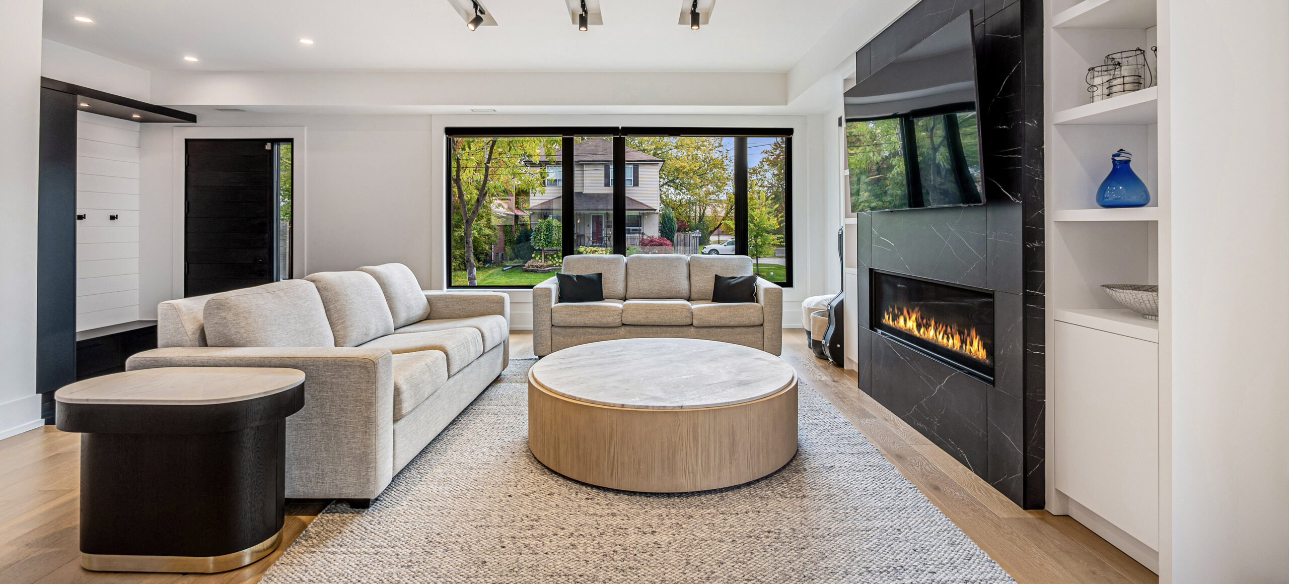
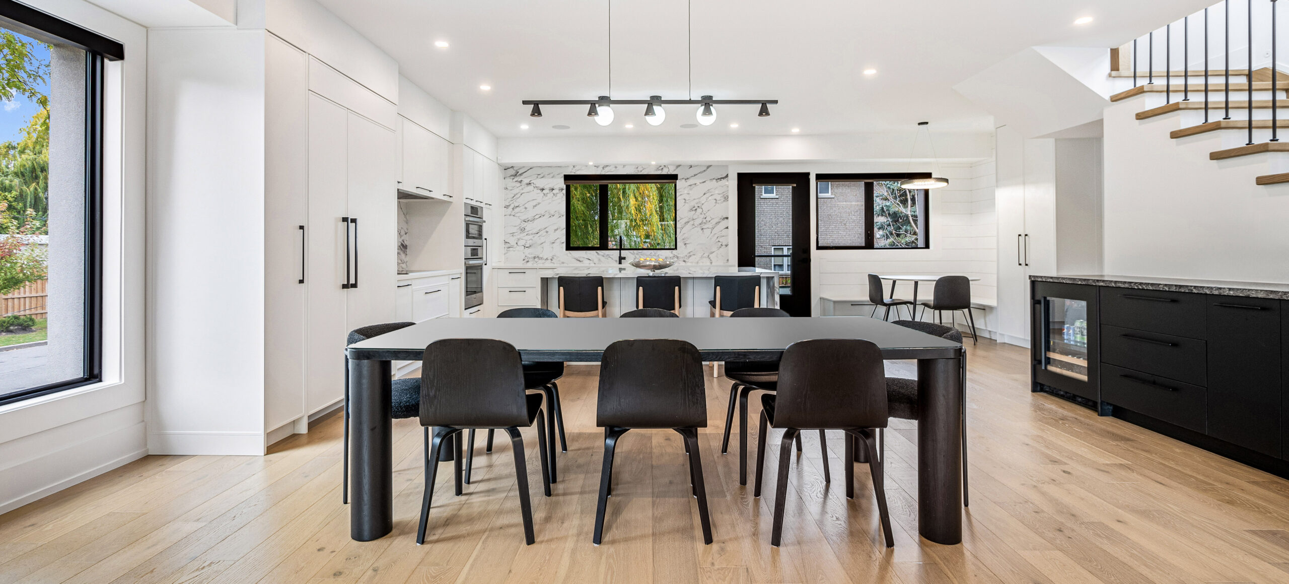


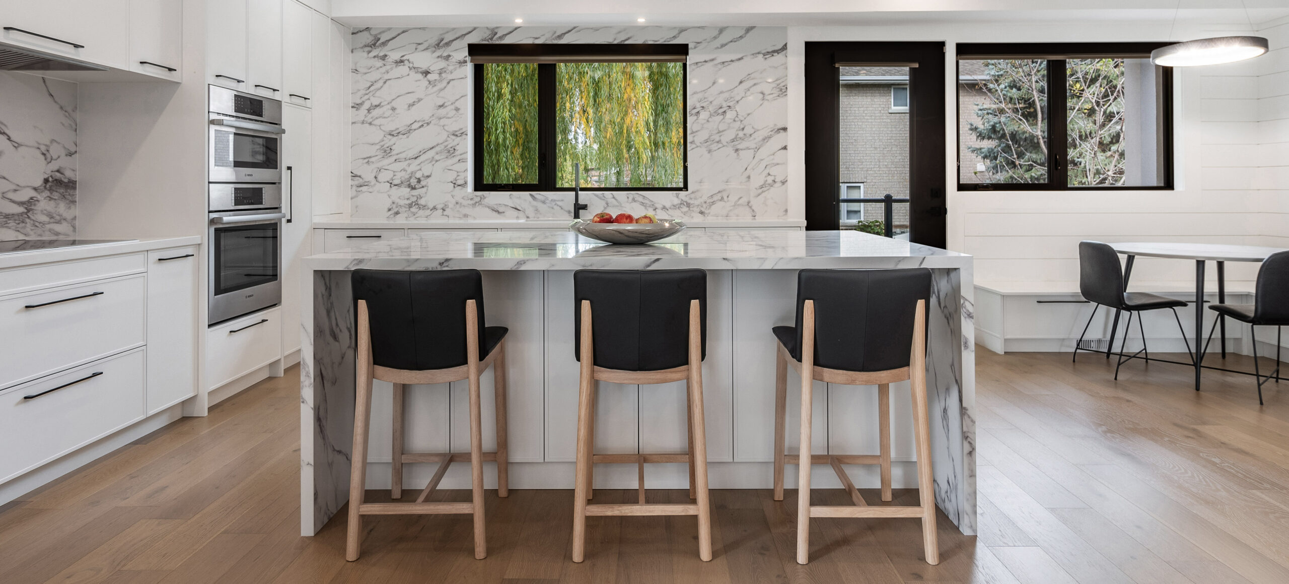


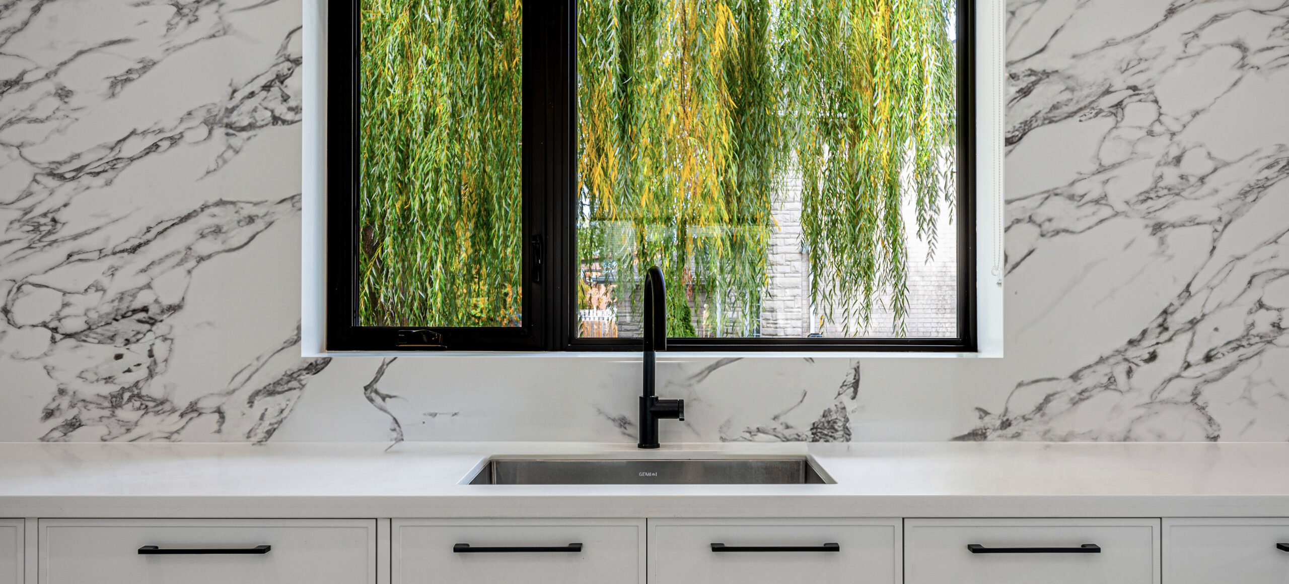





This renovation successfully expands essential living space for a growing family through a second-floor addition and rear extension, thoughtfully integrating personalized and communal areas that promote smooth movement and functional zoning. The design harmonizes modern and traditional elements with a contemporary color palette applied both inside and out. On the corner lot exterior, sleek ACM panels create a distinctive wrap-around effect, while classic dormer windows honor the neighbourhood’s architectural heritage, blending past and present styles seamlessly.
The kitchen, clad in natural stone, serves as a central focal point visible from both front and rear entrances. Its generous workspace enhances circulation and flexibility, supporting various cooking and prep activities. Prioritizing interconnectedness and safety, the open-plan layout ensures clear sightlines throughout, allowing parents to easily supervise their children. This thoughtful balance of style, function, and family needs makes the renovation both beautiful and practical.



