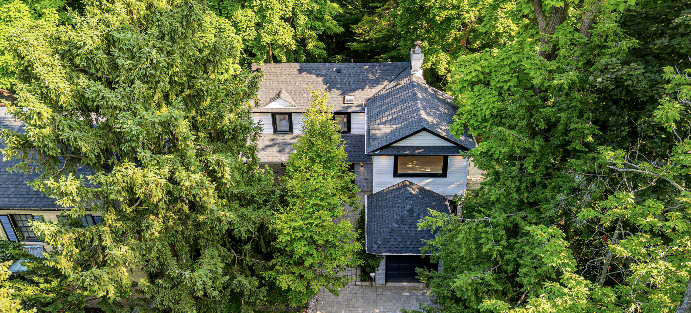
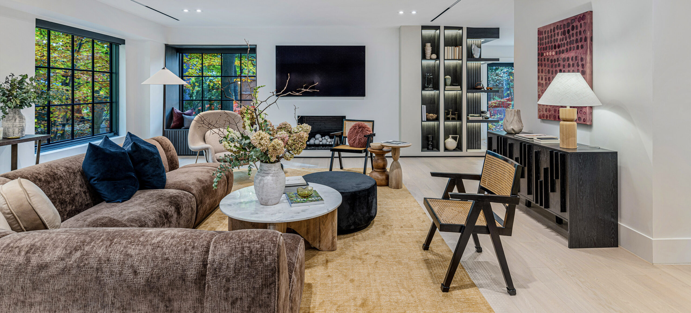
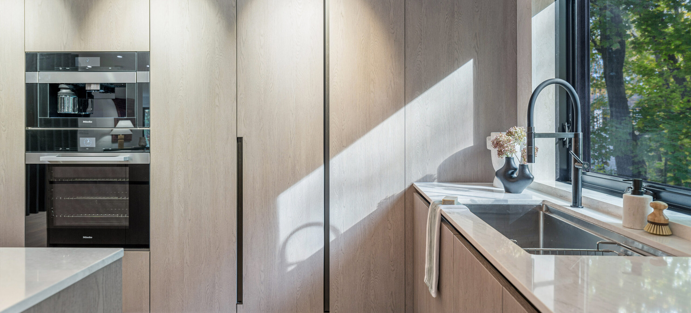
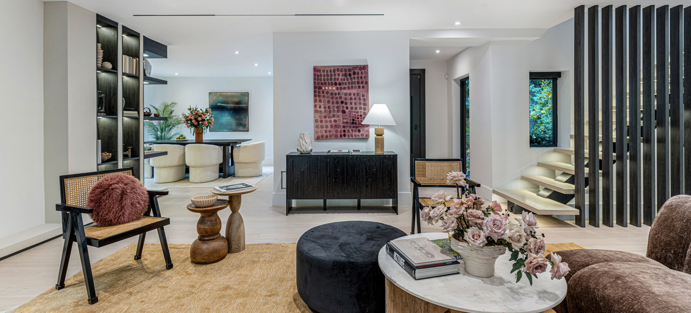
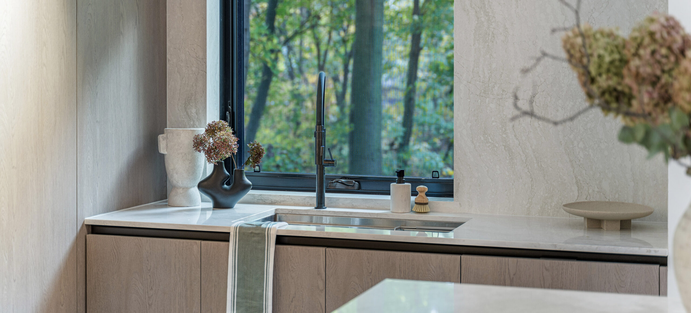
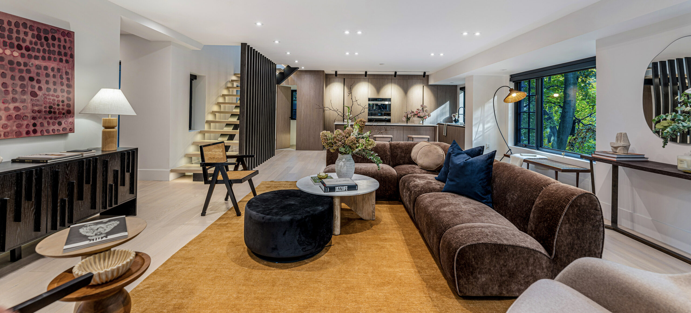
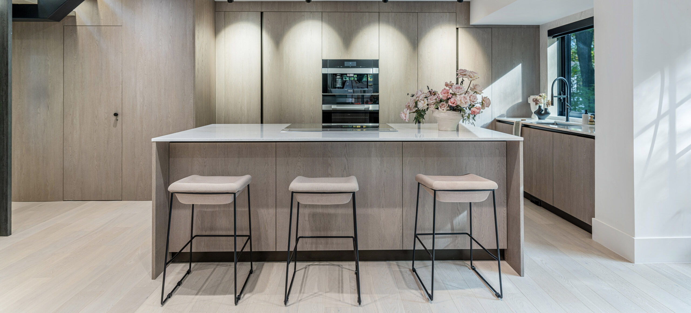

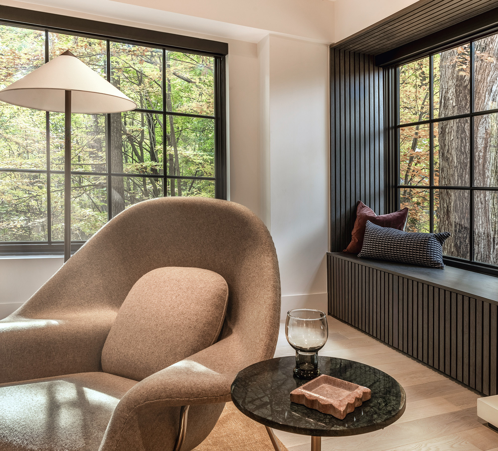
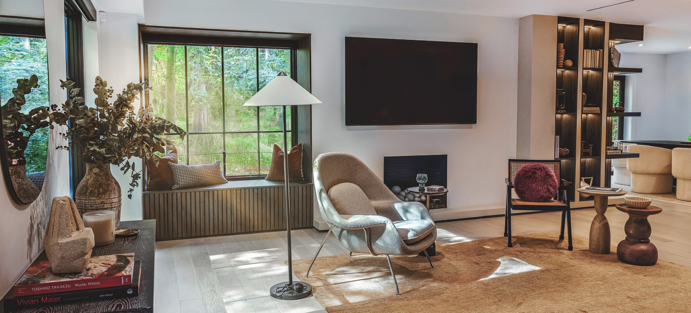
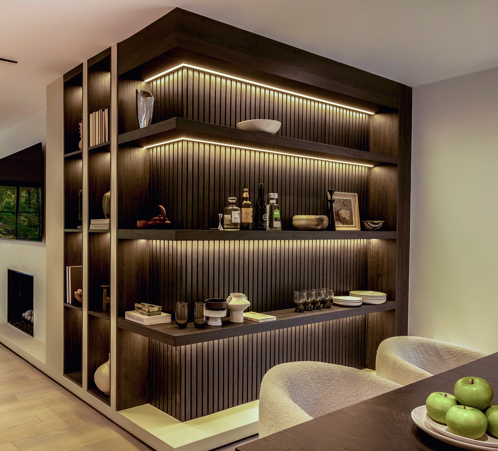
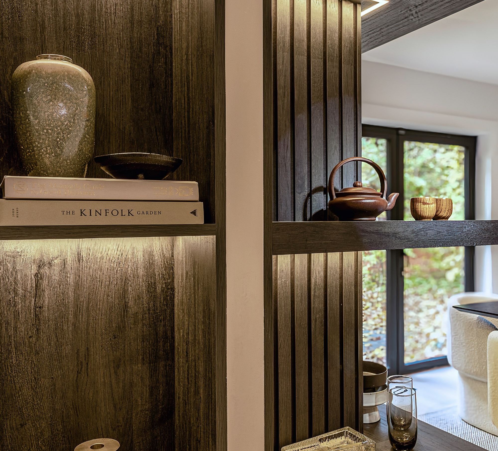
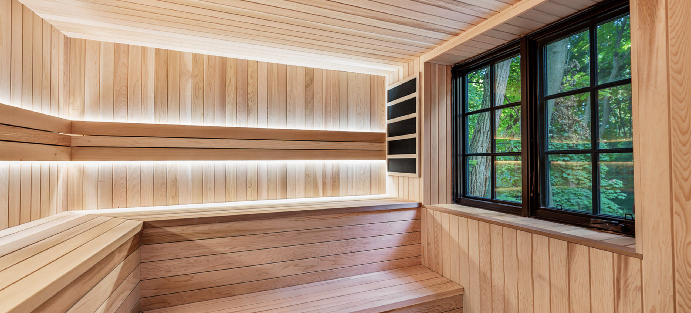
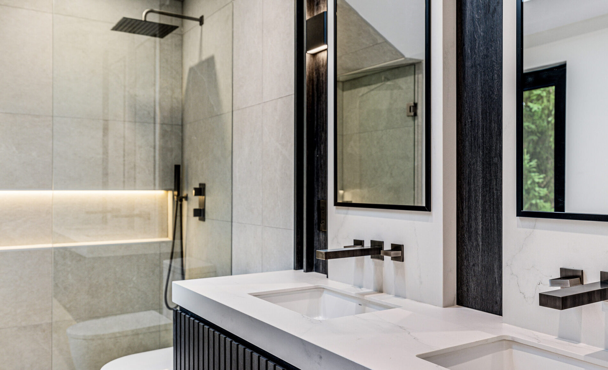
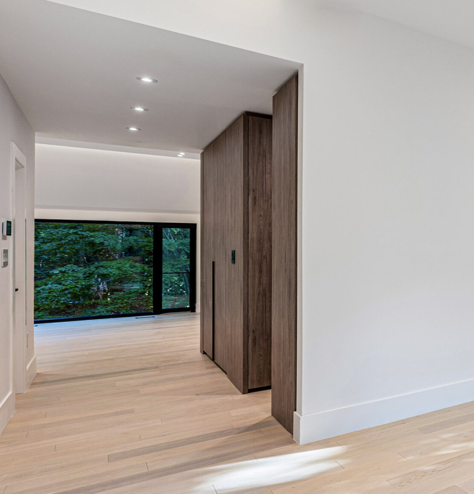
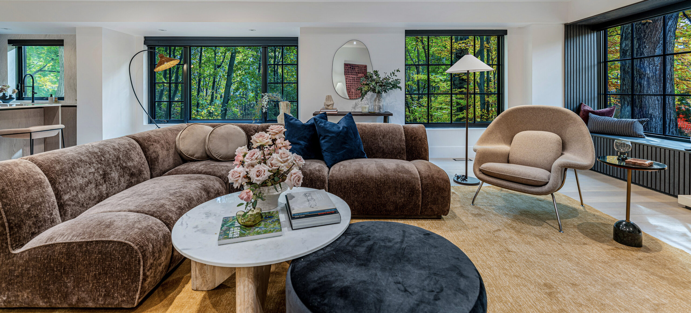
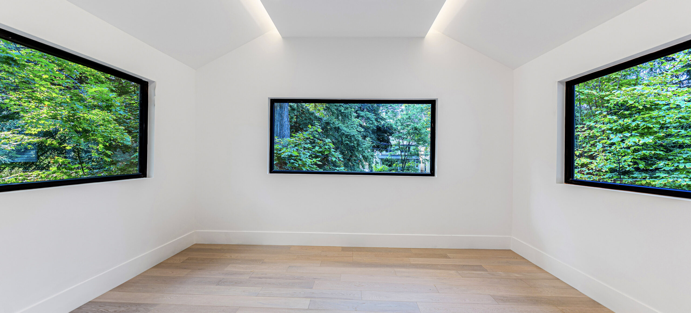
The Kimbark Residence, set on a classic urban lot, thoughtfully blends contemporary architecture with its traditional surroundings. Clean cubic forms and dark window frames create a refined, refreshed presence, while a sculptural balcony and recessed porch add depth and shadow, engaging the leafy street without overpowering it. The design balances angled and vertical elements that echo the rhythm of neighboring homes, asserting a modern yet subtle identity.
Floor-to-ceiling windows and sliding doors open the main level to the backyard, filling shared spaces with natural light. Pale walls and warm wood tones reflect daylight, creating a calm, welcoming flow ideal for family living and entertaining. The muted exterior palette of off-white stucco and charcoal accents is echoed inside with soft plaster walls, light flooring, and dark metal trim, allowing materials to shine in a serene, tactile environment. Open-plan living areas on the ground floor flow effortlessly, while private bedrooms upstairs offer generous windows and balconies with views of treetops. The Kimbark Residence balances humility and modernity, respecting its heritage context while delivering a bold, contemporary home perfect for today’s urban family.


